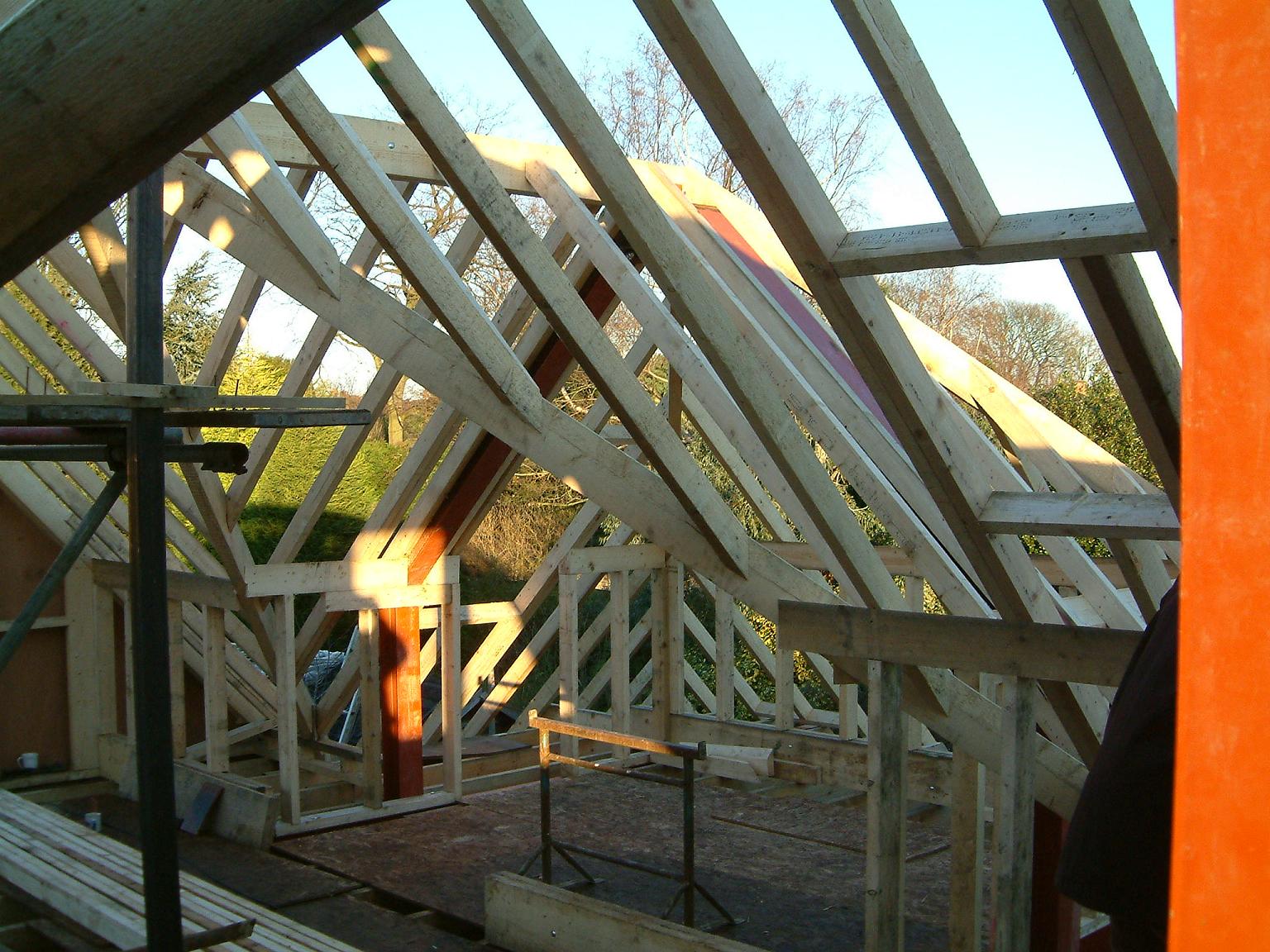
OUR SERVICES
Our work encompasses a complete range of architectural services from the initial appraisal to final construction.
Initial Appraisal
Every project begins with understanding your ambitions and the potential of your site or property. During the initial appraisal, we explore ideas, review the constraints and opportunities, and outline possible routes forward. This helps define the architectural brief for the design journey ahead.
Concept Design
At this stage, ideas start to take shape. We develop pencil sketches, computer drawings, and 3D studies that explore different design directions. These help to visualise the project until an architectural solution has been agreed, typically culminating in a planning application, where required.
Computer Aided Design
We use computer aided design (CAD) tools (AutoCAD and ArchiCAD) to bring clarity and precision to the concept design stage of your project. 3D models, visualisations and VR walk-throughs help you see how ideas will look and feel before they're built, making the design process more collaborative and engaging.
Detailed Drawings
Once the concept design is agreed, we develop it in detail and produce accurate technical drawings. These provide the essential information needed for pricing, the Building Regulations application, and construction, ensuring the project is clear and well coordinated before building work begins.
Specification Writing
Alongside drawings we prepare a written specification that sets out the quality, performance, and standards for materials and finishes. This ensures everyone involved knows exactly what is required, giving you confidence that the finished project will meet both your expectations and the regulatory standards.
Cost Appraisal
A successful project balances ambition with budget. We provide early cost appraisals to identify what's achievable and help make informed decisions. As the design develops, this can include collaborating with quantity surveyors to keep your project financially on track without compromising on quality.
Consultant Collaboration
Successful projects often rely on a team of specialists working together. We typically collaborate closely with structural engineers, quantity surveyors, health & safety advisors, environmental & landscape specialists to ensure every aspect of a project is carefully considered.
Sustainable Design
We believe sustainability should be woven naturally into every project. From energy efficiency and responsible material choices, to the way a building sits within its landscape, we look for opportunities to design projects that are kinder to the environment and a pleasure to live in for years to come.
Construction Phase
Not all projects require architectural input during the construction phase. However, where required, we can administer a contract with the chosen builder and monitor progress on site. We resolve issues as they arise, and keep you informed, so the journey from drawing to finished building is smooth and well supported.
